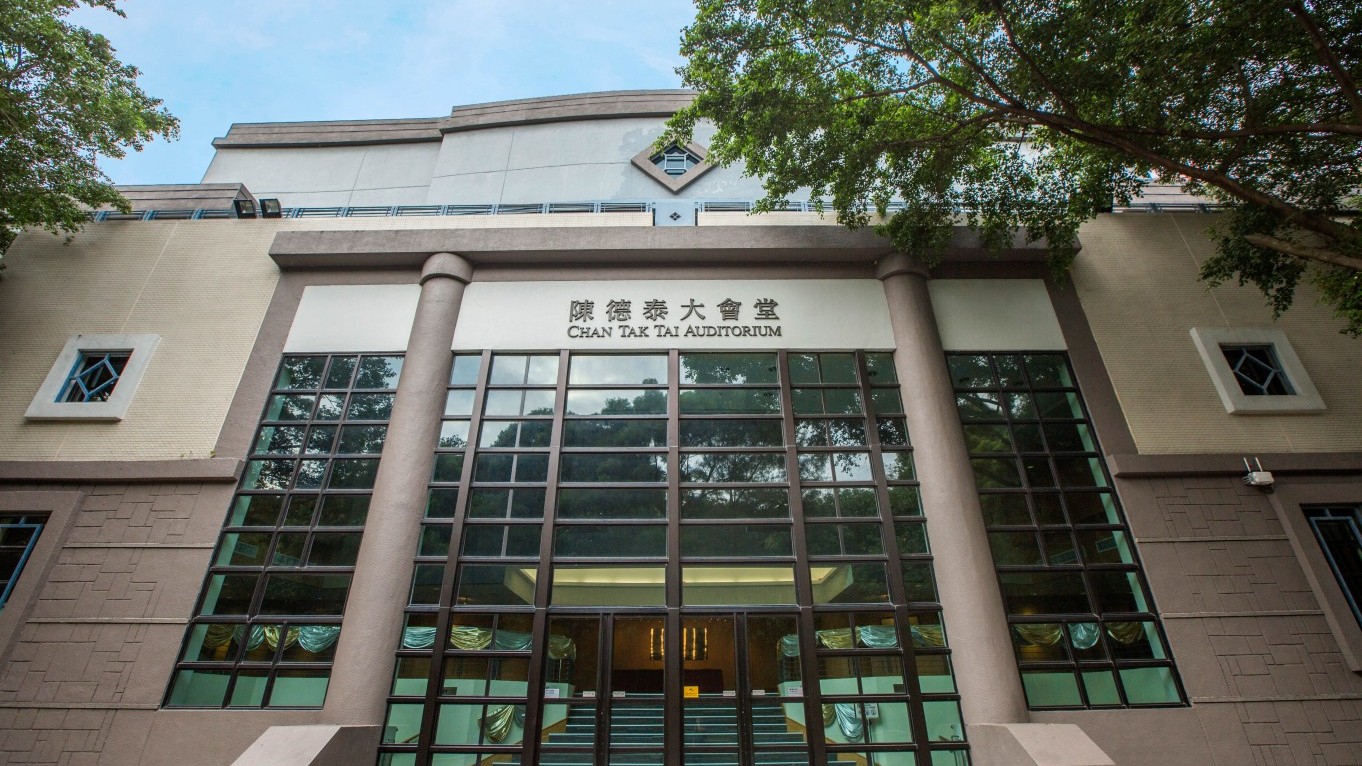Chan Tak Tai Auditorium
陳德泰大會堂
Since its opening in 1999, the Chan Tak Tai Auditorium has become a focal venue for holding cultural activities at Lingnan University as well as in the Tuen Mun District.
The Auditorium is elegantly set in 2 levels, with balcony and stall seating accommodating up to 1,030 persons, and is well-equipped with powered flying system, sound and lighting facilities. It is suitable for staging different scale of performances and holding various kinds of cultural performances, seminars, university functions and assemblies.

Front view of Chan Tak Tai Auditorium
House
| Seating | Continental, Stall seats are divided by 2 aisles |
|---|---|
| Seating Capacity | 1,030 comprising: Stall 732, Balcony 298 |
| Wheelchair Spaces | 2 wheelchair spaces at Stall |
Adjustable Proscenium
| Width | Variable from 7.6m to 11.5m |
|---|---|
| Height | Variable from 3.6m to 6.7m |
Sound System
| Console | Yamaha QL5 Digital Mixing Console |
|---|---|
| Microphone | Wire Vocal Microphone; Wireless Handheld Microphone; Wireless Clip Microphone; Condenser Microphone. |
| Playback Equipment | Tascam SS-CDR 250N |
| Riser | Wenger Versatile Staging and Seated Risers |
| Choral Riser | Wenger Tourmaster Choral Riser; 6' (1.8m) 3 step, 18" step |
| Music Stand | Wenger music stands |
| Piano | Yamaha Grand Piano GB1K |
Stage
| Stage Area | 185.7 meter sq. (~18m x 10.4m) |
|---|---|
| Stage Surface | Teakwood |
| Flying Height | 22m |
| Proscenium to the front of Stall | 3m; With Traveler Curtain |
Flying System
| Motor Fly-bar | Total 22 motorized flying bars:
|
|---|
Stage Lighting System
| Console | Colortran ETC Ion Xe2.0 |
|---|---|
| Spotlight | 44 LED Profile Spotlights, 48 LED Fresnel Spotlights, 15 RGBW Profile Lights and 9 Colour LED Cyclorama Lights |
| Follow Spotlight | 2 PR Lighting PR-1600 RGBW LED Follow Spotlights |
| Projection Screen | 6.874m (W) x 4.089m (H) (Rear Projection) |
Video Projection System
| Video Projector | Panasonic PT-RZ120LB |
|---|---|
| Playback equipment | DVD, CD |
| Input Signal | 1080p/50 (SDI / HDMI) |
Auxiliary Power Supplies (220V 50Hz)
4 nos. of 63A TPN switch with power outlet on side stage
Other Facilities
| VIP Room | 6 seats; area: 3.3m x 4.5m |
|---|---|
| Dressing Room | 30 seats; area: 7.9m x 11m; shower rooms included |
| Lobby | Area: 12m x 20m |

